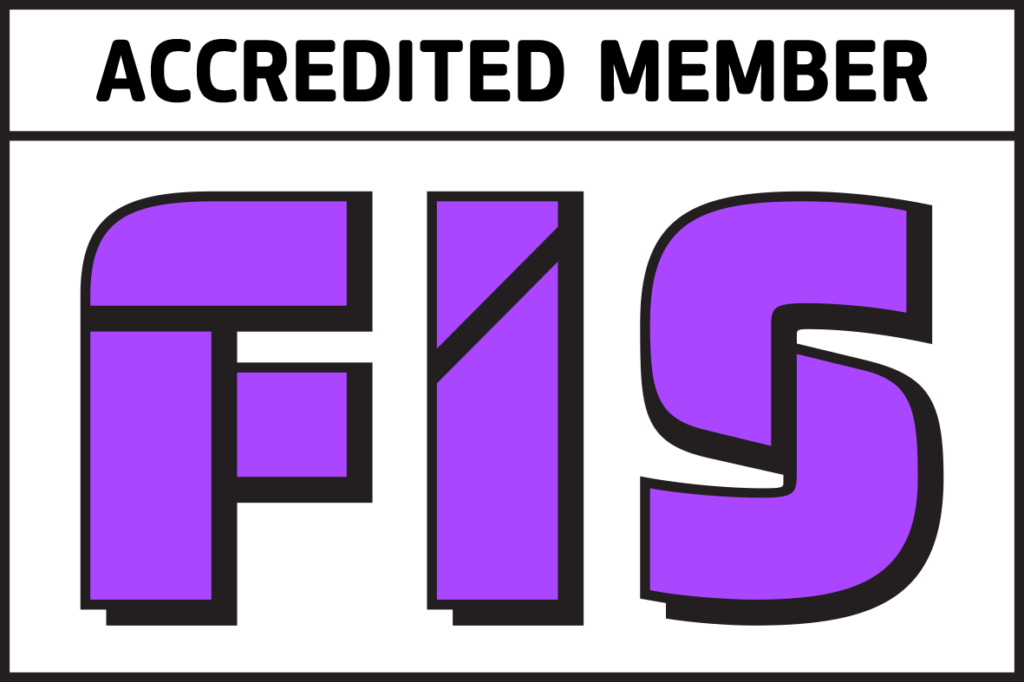Broadgate Quarter
Scope of works
- Suspended Ceiling & Drylining Package
- New SAS system 330 ceilings with plasterboard margins and integral blind boxes were installed on generic floors. Plasterboard ceilings with recessed lighting was installed to the reception areas and existing walls were relined and constructed to allow feature media wall to be incorporated.
Hines UK
46,000 sq ft Cat A office space fit out for and reception refurbishment
MAIN CONTRACTOR: ISG Plc
ARCHITECT: John Robertson Architects
PROJECT VALUE: £460,000.00








