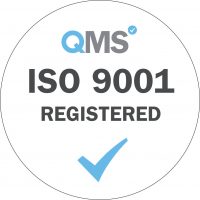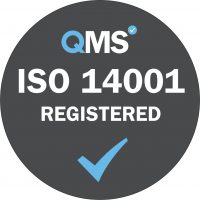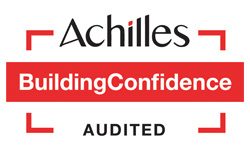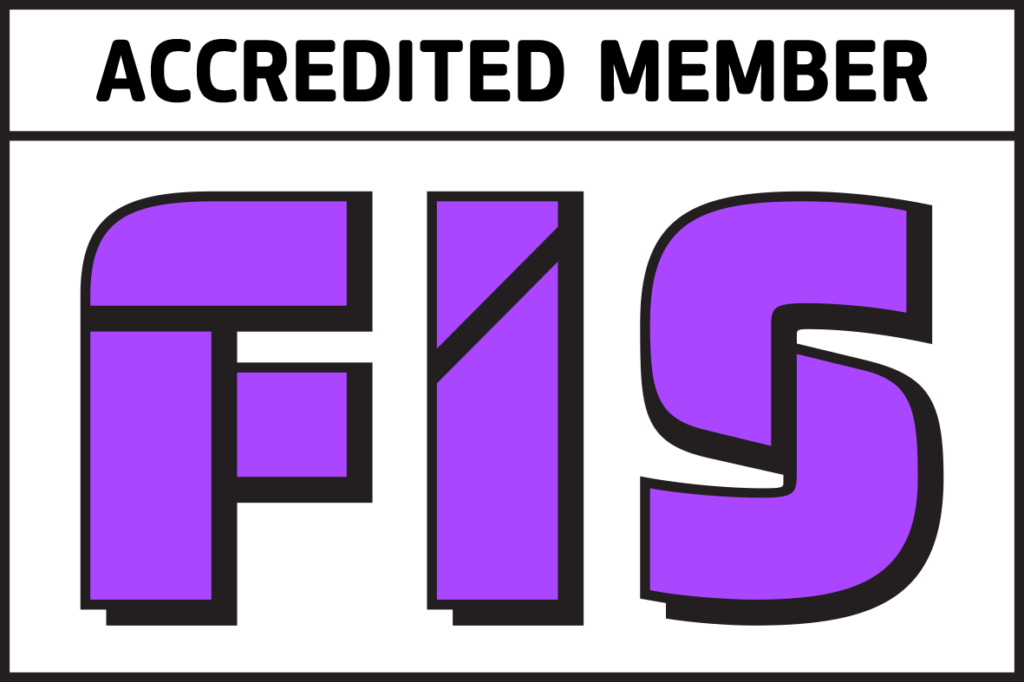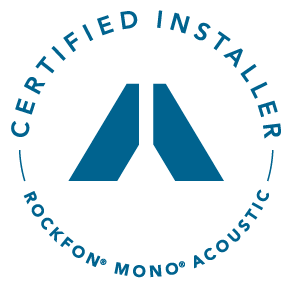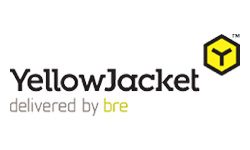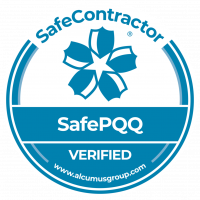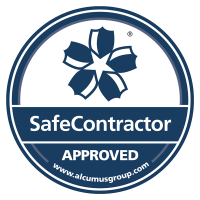Land Securities
Scope of works
- Suspended Ceiling package
- Building 100 consisted of Feature plasterboard bulkheads & ceilings incorporating recessed lighting to meeting room and corridor areas. An extensive area of plasterboard ceiling was installed to the reception incorporating a circular vaulted GRG coffer. SAS System 150 was installed to kitchen areas with SAS System 130 installed to back of house areas.
- Building 80 consisted of extensive areas of SAS Acoustic Baffle 500 & 600 System ceilings. SAS Systems 130, 150 & 330 ceilings and plasterboard bulkheads & margins were installed to various other areas.
80-100 Victoria Street
48,000 sq. ft. fit-out for Land Securities new HQ
MAIN CONTRACTOR: ISG Plc
ARCHITECT: KKS
PROJECT VALUE: £380,000.00

